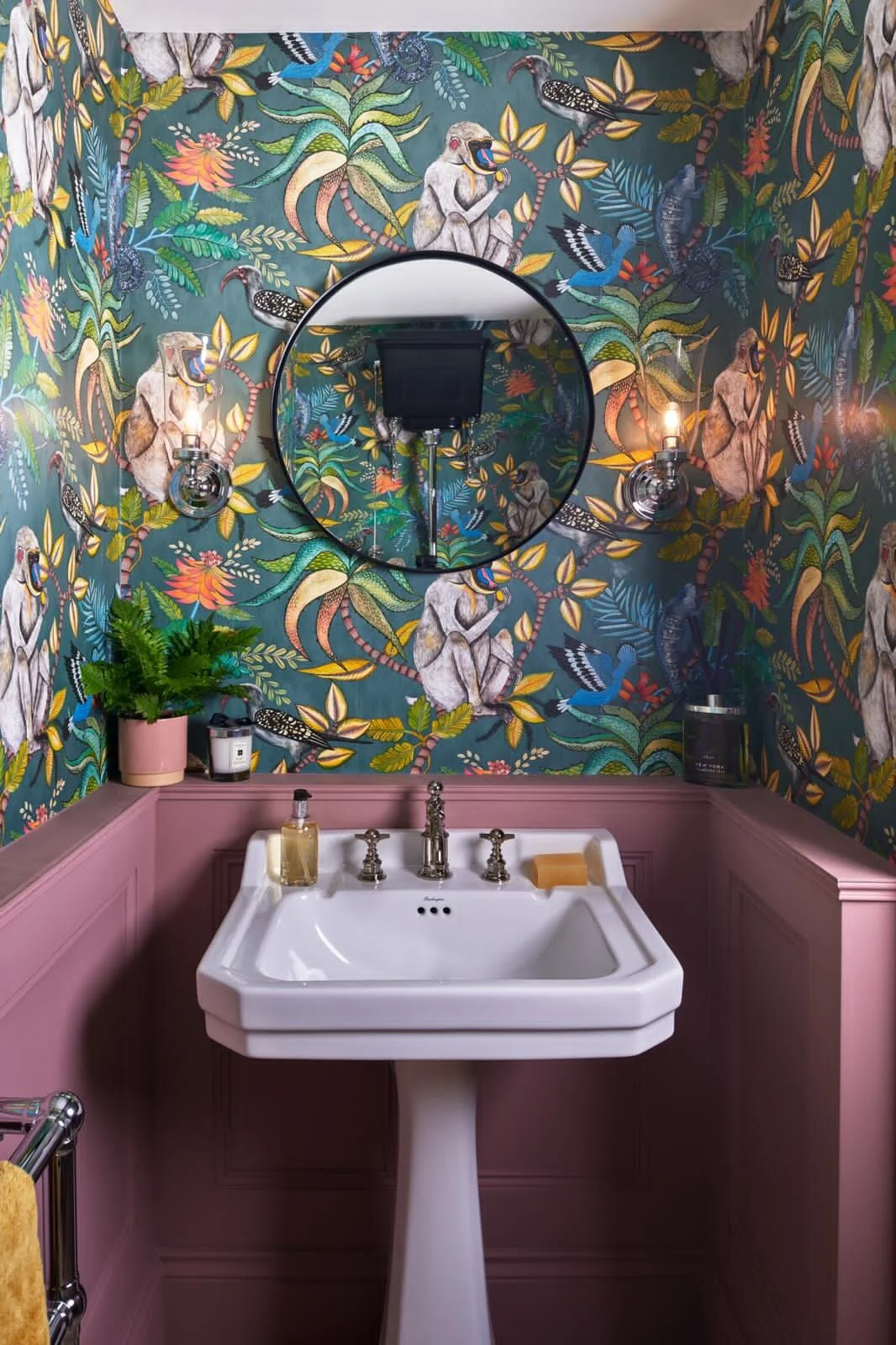The design process starts with you
There are several things to consider when planning your new kitchen. Read below for some basic tips to consider before we start designing.
When buying a new kitchen, it’s easy to get caught up in the aesthetics rather than the practicality, particularly if this is your first time. That’s why when we first look at a kitchen, we look at how it’s going to be used and who’s going to be using it. Fitting a kitchen in to a space is the easy part, but tailoring it to be unique to you and your family is where we come in. With years of experience under our belt and each of us living in busy family homes, we know what it takes for a kitchen to be functional, easy to use and practical; all whilst looking good.
We’ve narrowed down some basic tips to help guide you when planning your new kitchen.
Firstly, stand in your existing kitchen. Pick out what works for you in this layout, and what doesn’t quite work for you; is it the lack of storage? Lack of worktop space? Or is it just missing a certain fluidity when making your breakfast in the morning? By noting these things down, a designer will be able to help overcome such issues to make life that bit easier.
A certain ‘rule of thumb’ is the working triangle. The triangle consists of your sink, cooker and fridge. Having these things within a few steps of each other will give you a better flow in the kitchen, and not leave you walking across the room with a pan full of hot water. Try positioning this triangle away from main walkways to give you a safe space to cook in.
There are a few guidelines to follow when designing your new kitchen. Certain distances and heights need to be applied to make your kitchen a safe working environment.
If you’re planning to put in an island, leave a gap of at least 90cm around the perimeter. This will leave a good-sized walkway around the whole island.
A 30cm overhang of worktop is all that’s needed for seating at an island or peninsular. Anything over may require you to add a support for the worktop. You’ll also find most off-the-shelf worktops are sold at set widths of 60cm or 90cm; 90cm leaves you the perfect depth of worktop extending over the base units for some seating.
Extractors can be set at different heights and come with adjustable flues. If you’re opting for a wall mounted extractor, set the height at a maximum 75cm from the worktop. This will ensure any cooking smells are taken out of the room. Different rules apply for downdraught and ceiling mounted extractors.
Your designer will take all of these sizes into consideration when designing your new kitchen.
Take note of all the items in your existing kitchen and plan where you’ll move these to in the new kitchen. There is such thing as too much storage so don’t assume you’ll need a row of wall cabinets to contain everything. Instead, try adding a single tall dresser style unit on the worktop. This can hide your kettle, toaster or coffee machine at worktop level and give you some high-level storage, so you can leave the rest of the walls free.
Dresser style unit with bi-fold doors.
Often the one thing overlooked is the bin. Whether you have the space for a whole bin unit or can put one under the sink, this is definitely something to be considered at the design stage.
A new kitchen is one of the biggest investments in your home. Having a clear idea of what you want and don’t want is the best way to approach a kitchen design. It will help the designer tailor the layout and aesthetics around you and your specific needs, leaving you just as happy with your choices in years to come.



